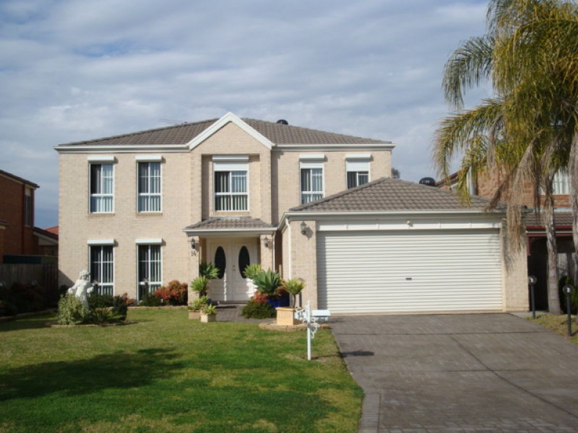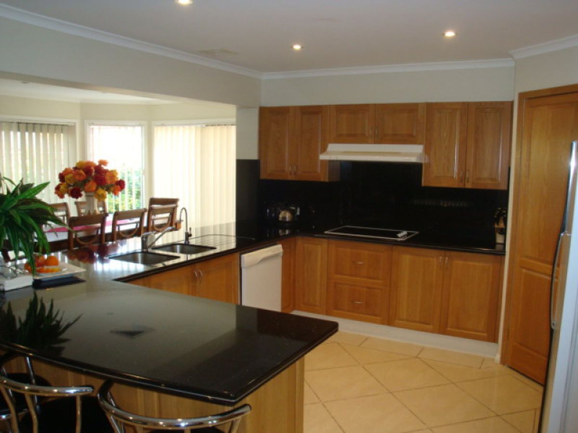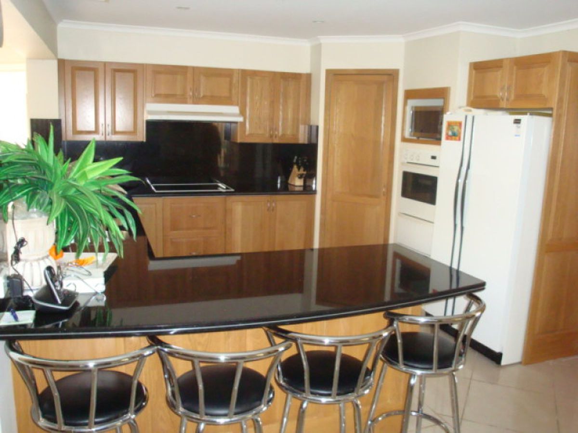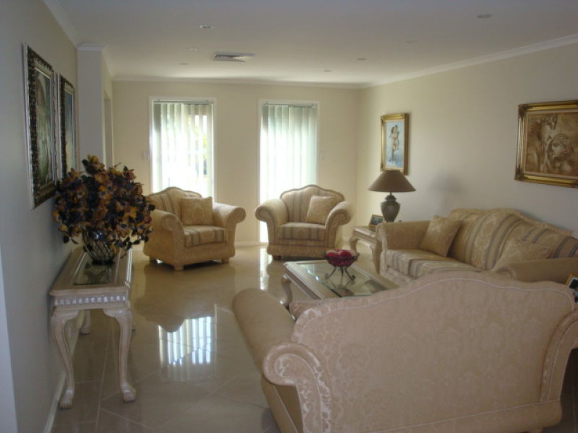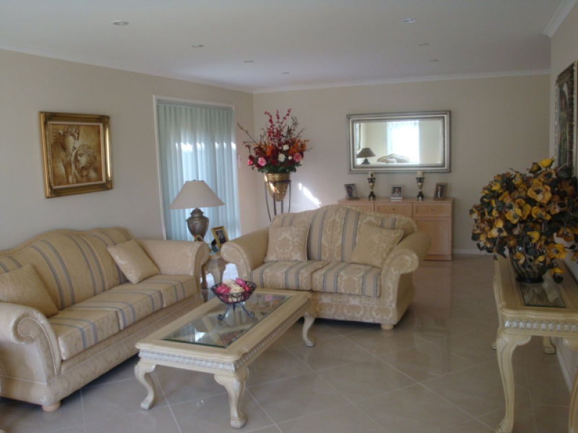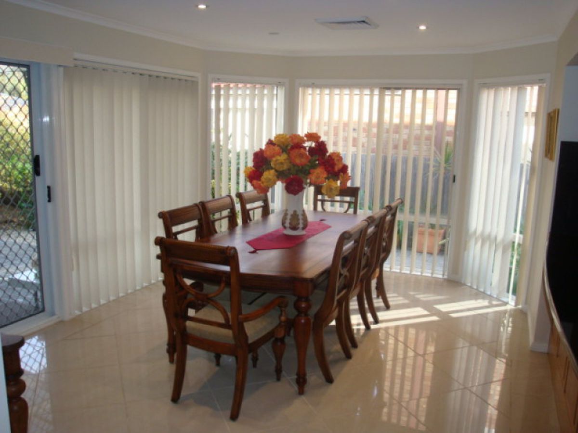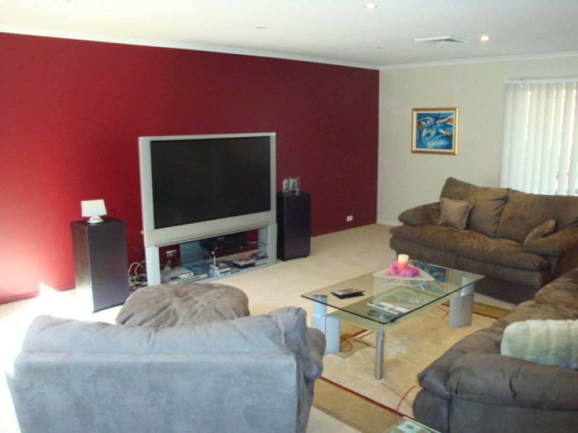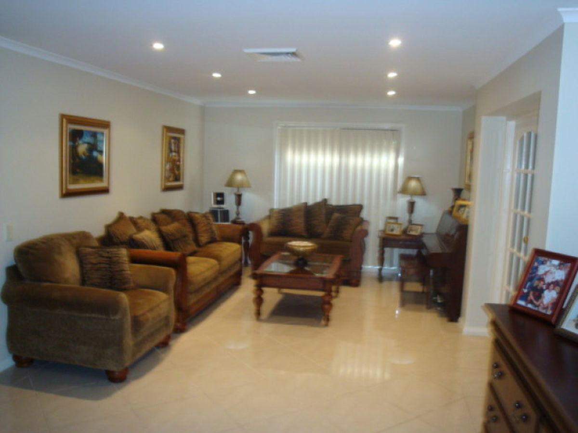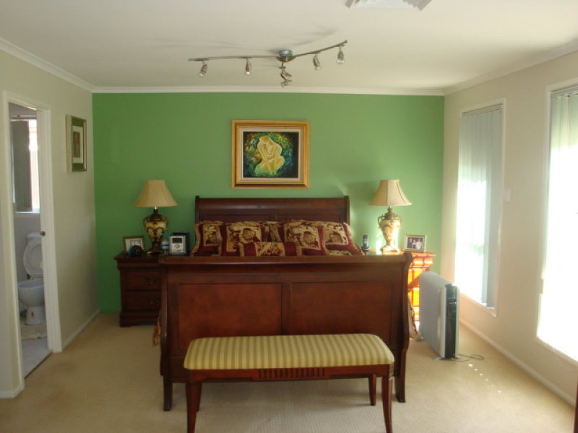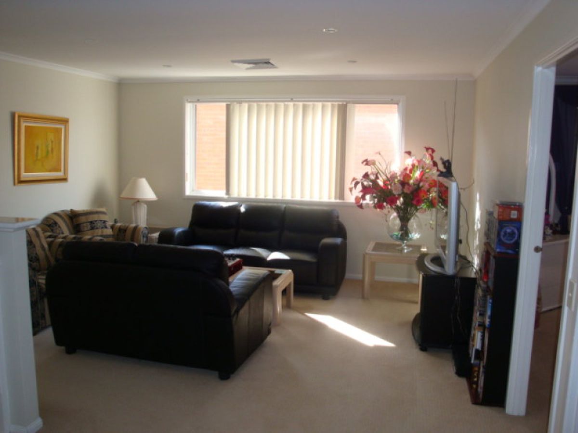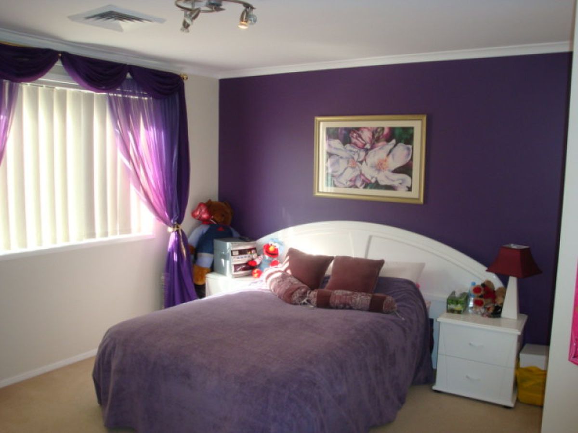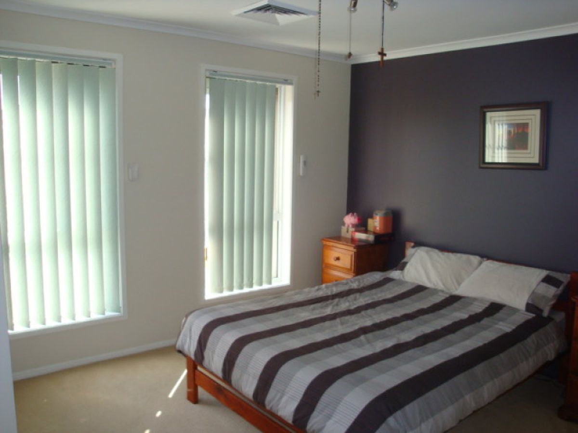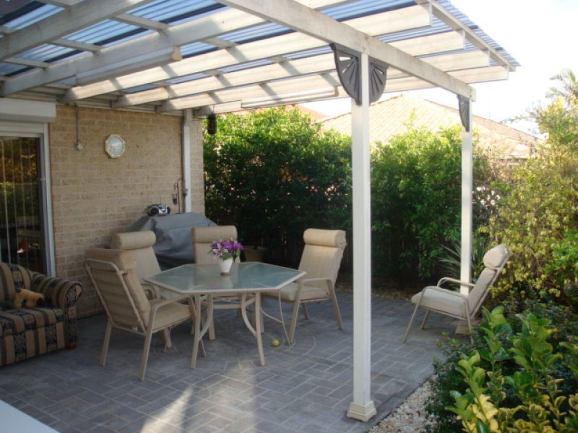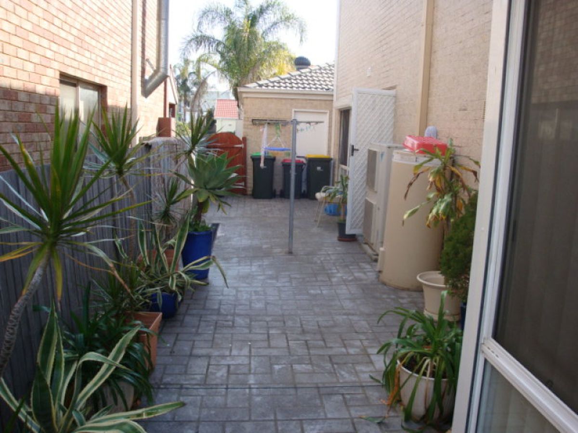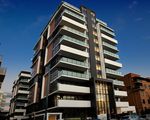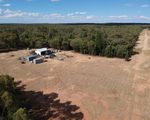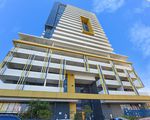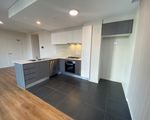West Hoxton
Fit for a King
. Approx 42 Sqm Home
. 4 Large Bedrooms
. Ensuite to Main
. Built In Robes
. Study Room
. Large Timber Kitchen
. 40mm Granite Bench Tops
. Dishwasher
. Water Purifier
. Upstairs Parents Retreat
. Formal Lounge & Dining Rooms
. Rumpus Room
. Downlights Thoughout
. Ducted Air Conditioning
. Window Shutters All Around
. Remote Controlled Double Lock Up Garage
. Manicured Gardens
. Pergola
. Walk to Schools & Kindagarten
. Walk to Shopping Centre
. Easy Access to M5 & M7
Heating & Cooling
Outdoor Features
Indoor Features
Mortgage Calculator
$3,078
Estimated monthly repayments based on advertised price of $599950.
Property Price
Deposit
Loan Amount
Interest Rate (p.a)
Loan Terms
